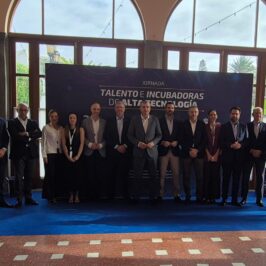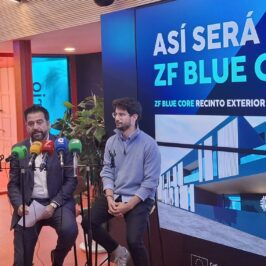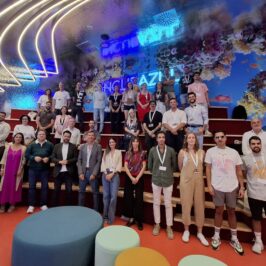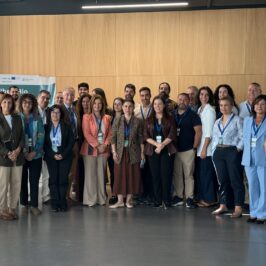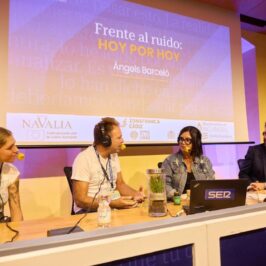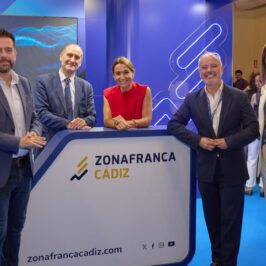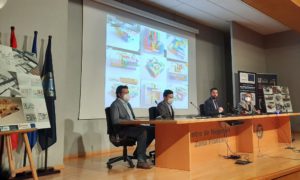
The Incubazul basic study provides a space in which the use of recycled marine containers enhances joint work thanks to the versatility in distribution, the generosity in the common areas and its open concept to the outside
It is a project committed to the environment, not only because of the use of containers, but also because of the design of the spaces, the use of light and the use of the sun, speeding up energy efficiency in all areas.
The delegate of the Free Zone, Fran González, accompanied by one of the architects from Carquero Arquitectura, in charge of drafting the project, have presented the details of the innovation and high technology center financed with Feder Funds
The architect Carlos Quevedo Rojas has explained that the space, versatile and with a novel image, will articulate the connection between the outer polygon of the Zona Franca and the rest of the city
The building will be made up of three lower floors and will have bicycle parking, terraces and free community spaces on all floors
Incubazul has 80% co-financing from the European FEDER Funds within the 2014-2020 Operational Program, A way of making Europe, through the INCYDE Foundation
Cadiz, March 11, 2021
Base Zone will be a reference center, a model to follow in sustainable industry and a new way of doing and living in the workplace, which will be projected from the heart of the industrial zone of Cádiz to the rest of the city. This has been explained by the architect Carlos Quevedo, in charge of drafting the basic project for the Incubazul innovation and technological expansion center that is being developed on the old Ibérica Aga plot with Feder funding.
The architect from Cadiz has explained the details of this project made up of recycled shipping containers, linked to the sea and the blue economy, which he has described as broad, complex and original that will initiate the transformation of the industrial area of Cadiz "from its heart to its future connection with the rest of the productive fabric”, a completely different concept from traditional industry.
Carlos Quevedo has in fact highlighted the concept of a sustainable Base Zone industry, seen from a global and comprehensive point of view, that is, a concept that ranges from the use of recycled containers -these usually have a useful life of 10/15 years- to the opening of the facilities to green spaces and free areas or the use of energy from the photovoltaic roof.
Another strong point of Zona Base is the change in the image that it will project at the entrance to the city. The building will become an emblem and benchmark for its originality and aesthetics, attractive and recognizable with elements that give it a unique character. The very effect of the containers already gives it a novel character that is complemented by other details such as the versatility and generosity of common areas. "We want to attract the eyes of the city, generate motivation, be a stimulus", said the architect.
Versatility is an important concept that emanates from the material used and allows the transformation and adaptation of spaces, responding to the needs of users over time. Comfort has also been taken care of to the maximum, with acoustic insulation, lighting care around natural light and the use of elements that cause a socializing effect and promote interpersonal relationships, such as green areas, shared play spaces or a cafeteria. .
Carlos Quevedo explained that generosity in common areas is part of the social commitment that they have taken into account when designing the spaces. “The social component has led us so that the arrangement of the pieces does not follow a rigid criterion, but dynamic and highly analyzed; We have configured common areas and well-connected spaces so that the different companies and users maintain the interrelation with each other”.
The building has a total useful area of 1,648.19 m2, to which must be added 1,382.71 m2 of terraces and free spaces, and is made up of three upper floors, in addition to the ground floor. The dynamic configuration of the building itself shows the priority given to free spaces, the commitment to sustainability and interconnection.
All floors have terraces and free spaces and the ground floor includes coworking, training rooms, a cafeteria and bicycle parking, as well as surface parking on the same plot. Seven offices are planned on the first floor and thirteen on the second. The third floor is proposed with spaces for management, meeting rooms, facilities and a technological laboratory.
Quevedo presented the project at a press conference together with the State delegate in the Free Trade Zone, Fran González, and the technical team of the Consortium. During this meeting, González thanked the great work carried out by Carlos Quevedo and his colleagues Carlos Peinado and Fernando Prieto, who make up the Carquero Arquitectura team, and expressed satisfaction because they are witnessing "the beginning of an important change in the industrial model of the city. “From the Free Trade Zone of Cádiz we have made a firm commitment to the development and reorganization of the industrial estate, convinced that the future of the city is linked to its development, within the parameters of sustainability in which we are working with the City Council” , has explained.
The delegate has continued to highlight the idea, ratified by the design of the project presented, that Incubazul-Zona Base becomes the “model to follow, the mirror in which the entire exterior polygon can be seen. A model to follow in its entirety, both in terms of its innovative design and the economic model it also represents, based on respect for the environment and with sustainability criteria, in line with the Agenda 20-30 of the Government of Spain and the Sustainable Development Goals (SDG) and in the work that we are developing with the Cádiz City Council after the protocol signed in October”.
Fran González has been excited about the industrial future that Base Zone draws and its Blue Economy incubator subsidized by Feder Funds and has confirmed that this project is being built with hope for the future in a difficult scenario due to the health situation we are experiencing, as a space of opportunity for talent from Cádiz to attract industry 4.0 and generate new options in the city of Cádiz”.
Deadlines
For his part, the technical director of the Consortium, Felipe Martínez, explained the details of the urban planning process that has been carried out and what remains to be done in the development of the Base Zone, within the framework of the reorganization of the outer polygon of the Zone Frank.
An important part of the processing has already been completed and the aim is to speed up the procedures as much as possible so that the incubator is operating in the new Base Zone building in the last quarter of 2022.
Next month it is planned to take out the Public Offer for the rest of the buildable land of the Execution Unit UE-EX08 where the Base Zone and its high-tech incubator will be located and in July the building works could be put out to tender.
It will be in the month of September when the urbanization works can be tendered and before the end of the year the executions of both works, the urbanization and the building, can be at full capacity.
Incubazul has 80% co-financing from the European FEDER Funds within the 2014-2020 Operational Program, A way of making Europe, through the INCYDE Foundation




